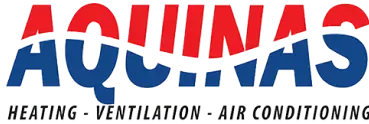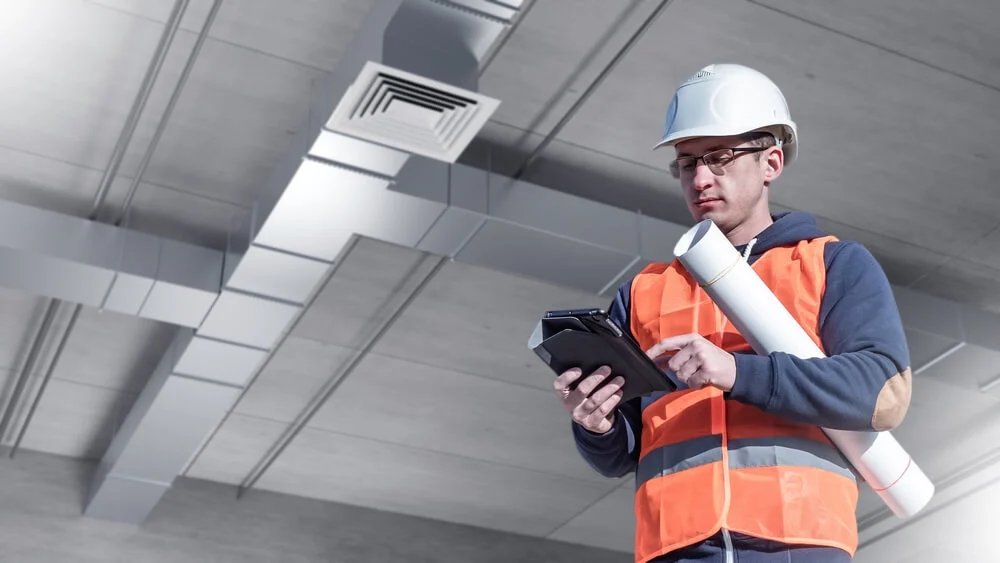FAQ: Designing and Installing Commercial HVAC Systems for Multi-Family, Retail, and Office Properties
Designing and installing commercial HVAC systems isn’t a one-size-fits-all job, especially when it comes to multi-family and commercial buildings. Whether you manage an apartment complex, a small retail space or a light commercial building, your HVAC system must be planned around how the building is used. Proper HVAC design impacts more than just comfort. It affects long-term energy efficiency, tenant satisfaction, and system reliability.
Below, we break down the basics and answer some of the most common questions about HVAC systems for office buildings, apartment complexes, duplexes, retail centers, and more.
What Is Commercial HVAC Design?
Commercial HVAC design is the process of planning heating, ventilation, and air conditioning systems to match the unique layout and function of a building. This includes choosing the right type of equipment, designing ductwork, determining airflow needs, and creating temperature zones for different areas.
A well-designed system considers how many people use the space, what types of activities take place, and how the air should move throughout the building. For example, a multi-unit apartment building will have different HVAC needs than a standalone store or office.
Thoughtful design is key to energy efficiency, cost control, and system performance.
Explore: Commercial HVAC Services
Key Differences Between Designing and Installing Commercial HVAC vs. Residential
While residential HVAC installations are typically straightforward, commercial systems are larger and more complex. They often involve:
- Multiple zones or tenants needing independent temperature controls
- Rooftop or split systems for buildings with limited indoor space
- Shared walls or ductwork that require careful planning to avoid temperature imbalances
- Longer runs of ductwork to accommodate larger spaces
Commercial systems must account for things like business hours, occupancy levels, and varying heat loads in different parts of a building. This makes installation more technical and often requires a customized approach.
Learn More: Multi-Family HVAC Services
HVAC Considerations by Property Type
Office Buildings
Comfort and air quality are essential in office buildings, where employee productivity can be directly affected by the environment. Zoning for meeting rooms, open areas, and private offices helps regulate temperature and airflow efficiently.
Systems also need to meet ventilation requirements and support air purification options.
Stand-Alone Commercial Properties
These buildings, such as small clinics or restaurants, often require highly customized HVAC systems. Design considerations include kitchen ventilation, occupancy fluctuations, and specialized equipment needs.
Stand-alone systems often offer more flexibility in design but still require expert planning.
Apartments and Duplexes
Multi-family buildings such as apartments or duplexes often require individual units to have separate temperature controls while still sharing elements like ventilation. In some cases, central HVAC systems are used with separate thermostats, while others may have individual systems per unit.
Zoning, efficiency, and noise control are major concerns in these properties.
Retail Centers and Strip Malls
Retail spaces have diverse heating and cooling needs. Each storefront may have its own hours, square footage, and equipment demands. HVAC systems should be modular and adaptable, often with packaged rooftop units that serve individual tenants.
Ventilation and air quality also play a big role in maintaining a comfortable shopping environment.
Mixed-Use Buildings
These buildings combine residential and commercial uses, such as apartments over retail stores. HVAC design for mixed-use must accommodate both living and working conditions, often with separate systems for each use type.
Careful planning is needed to prevent noise, odor, or airflow issues from one area affecting the other.
Common Questions About HVAC Installation
Most commercial and multi-family properties benefit from custom-designed HVAC systems. Unlike single-family homes, these buildings often serve multiple tenants or have different zones with varying heating and cooling needs. A custom system ensures balanced airflow, energy efficiency, and better control over comfort levels across the entire building. Without thoughtful design of both heating and cooling systems, property owners may face temperature inconsistencies, high energy bills, and premature equipment issues.
The right HVAC system depends on the type of property, how the space is used, and what level of control each area requires. For example, a retail center may need individual systems for each tenant, while an apartment complex might call for centralized heating and cooling with separate thermostats. Working with a knowledgeable contractor ensures that your system matches your budget, usage patterns, and code compliance needs—especially in areas with strict energy standards like California.
Yes, upgrading or properly designing your HVAC system can make your building more attractive to both tenants and buyers. For residential buildings, reliable temperature control and low energy bills are major selling points. In commercial spaces, features like quiet operation, air quality, and zoning flexibility can enhance appeal to businesses. Newer systems also signal proactive maintenance, which can reflect positively during inspections or lease negotiations.
Look for a contractor that specializes in multi-family and commercial HVAC systems, not just residential work. These projects require more complex design, zoning, and permitting knowledge. A qualified contractor should understand local codes, energy efficiency requirements, and how to work with building managers, tenants, and other trades. Ask for examples of similar completed projects, and check that they are licensed, insured, and familiar with Title 24 compliance. Experience with buildings like yours is often the best indicator of a successful outcome.
Why HVAC Planning Impacts More Than Just Comfort
A well-designed HVAC system does more than maintain the right temperature. It supports:
- Tenant retention by creating a comfortable and quiet environment
- Energy efficiency goals by using zoning, smart thermostats, and energy-conscious layouts
- Employee well-being and productivity in office settings
Improper HVAC planning can lead to high utility bills, uneven temperatures, and frequent maintenance issues—all of which impact the bottom line and tenant experience.
Related post: How HVAC Maintenance Impacts Employee Productivity in the Office
Conclusion
HVAC design and installation is a critical investment for any multi-family or commercial property. Taking the time to plan and install the right system can boost comfort, cut energy costs, and improve long-term value. For property owners managing complex buildings, working with HVAC professionals is the best way to ensure lasting results.

